First, the living room. As you walk in the front door and look to your right, this is what you'd see:
 More close up of my little Christmas tree:
More close up of my little Christmas tree: Since we don't have a fireplace, our stockings were hung by the window, with care :)
Since we don't have a fireplace, our stockings were hung by the window, with care :)
Second is the kitchen (my favorite!!). As you walk in the front door and look to the left, this is what you would see:
Third, if you walk in the front door and walk straight, you'll go back into the hallway where there's a washer/dryer closet in front of you, and to your direct left is the bathroom:
Then, there's a bedroom on either side. They are about the same size. The bedroom on the right is ours, and the one on the left is the combination baby/office/piano/storage room :) Here are the pictures of the baby's room. I've got some nice framed pictures of Charlie ready to go up on the wall above his crib, I just keep forgetting to go out and buy the sticky velcro to use (since they don't let us use nails here):
 And for the wall over the dresser, my plan is to find wooden letters that spell out Charlie's name and then cover them in the different fabrics of the quilt that my mom made for Charlie. Which, by the way, I will take a picture of and show you once I get it at Christmas!! It's the cutest quilt I've EVER seen. My mom has some serious skills! :)
And for the wall over the dresser, my plan is to find wooden letters that spell out Charlie's name and then cover them in the different fabrics of the quilt that my mom made for Charlie. Which, by the way, I will take a picture of and show you once I get it at Christmas!! It's the cutest quilt I've EVER seen. My mom has some serious skills! :) Anyway, I hope you enjoyed the little tour. It's simple and humble, but I love it. And it's definitely much more spacious than Wymount was.
Anyway, I hope you enjoyed the little tour. It's simple and humble, but I love it. And it's definitely much more spacious than Wymount was. Oh! One last picture - my fridge in its current Christmas-y state (I LOVE getting Christmas cards to display!!):


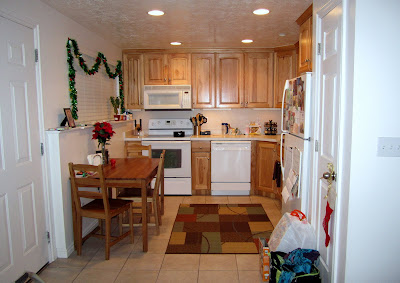



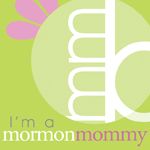

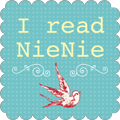

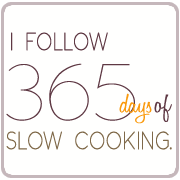
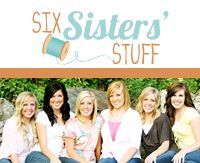
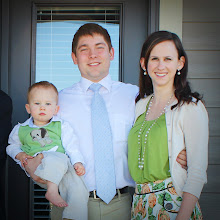

Cute place! I love Christmas decorations. I haven't taken mine down yet :)
ReplyDelete